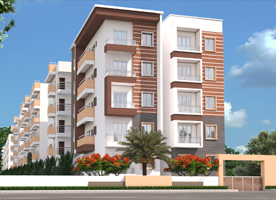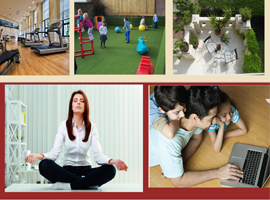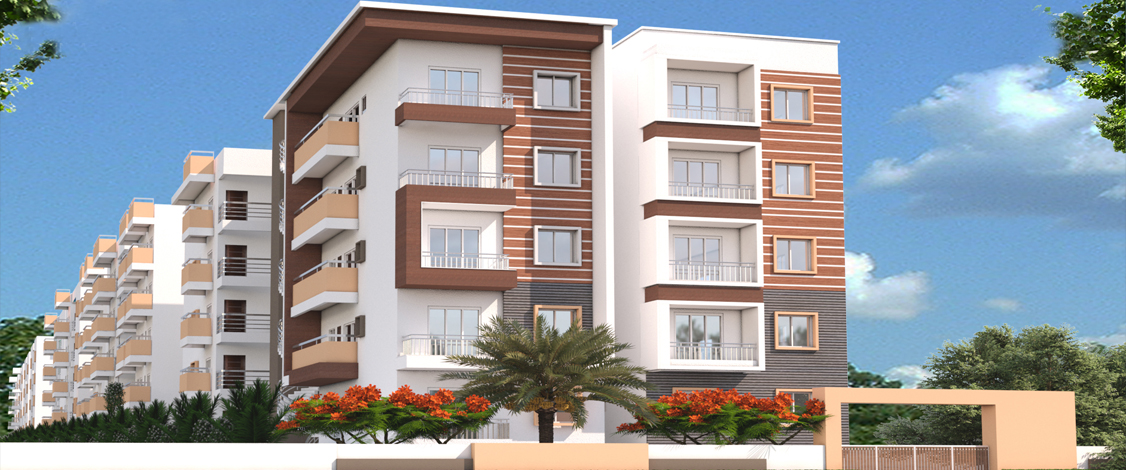Project Info
 "MRG BLISS" is a BBMP Approved 2 and 3 BHK Residential Apartment located at Singasandra, Manipal County Road minutes away from upcoming metro station, educational institutions, shopping malls, cinema halls, super markets, show rooms and corporate hospital. There is an enhanced public transport system and upcoming metro rail to reach any corner of Bangalore city. "MRG BLISS" has a striking architectural development of 198 luxury 2 and 3 Bhk units.
"MRG BLISS" is a BBMP Approved 2 and 3 BHK Residential Apartment located at Singasandra, Manipal County Road minutes away from upcoming metro station, educational institutions, shopping malls, cinema halls, super markets, show rooms and corporate hospital. There is an enhanced public transport system and upcoming metro rail to reach any corner of Bangalore city. "MRG BLISS" has a striking architectural development of 198 luxury 2 and 3 Bhk units."MRG BLISS" offer you refreshing mornings and relaxing evenings every single day and you are assured to enjoy the beautiful landscaped gardens and spend time in the pool along with your children to ooze out stress off your body. Experience the spacious and luxury 2 and 3 bedroom flats which are very well planned as per vaastu and offer abundant ventilation and fresh air apart from mesmerizing views of greenery and serene surroundings.
"MRG BLISS" is designed to give you the feel of your own space, it is a home that mirrors your growth, ambition and offers you everything in nature - the space, the views, the fresh air and the light. For those who wants the best, here's a home that understands you well.
MR Developers is a leading property developers firm started in 2012. MR Developers provides urban realty strategies underpinned by specialized civil engineering services high quality living environments.
MR Developers always strived to achieve excellence in the field of construction and works continuously to ensure total satisfaction for our clients. We are in construction industry with a commitment to excellence in service we deliver projects in a timely manner that reflects the values of clients. The company always try to attain perfection in their passion.MR Developers ensures utmost satisfaction by maintaining quality, completing the project as per schedule and commitment towards building a "value for money" concept. MR Developers is very particular and careful detailing on vaastu aspects and innovative features.

- SBI,
- CANARA BANK,
- BANK OF BARODA,
- PNB, Leading financial institutions:
- LICHFL,
- HDFC LTD,
- ICICI BANK LTD,
- AXIS BANK LTD,
- PNBHLF,
Bank loans
Loans will be arranged from leading Banks and financial institutions.Leading Nationalized Bankers:
Possession
Project Start Date:Project commenced on March 31 2021.
Project Handover Date:
Project will be ready to occupy by March 31 2023.
Eco friendly Features
The Indian Green Building Council (IGBC) Green Homes is the first rating programme developed in India, exclusively for the residential sector. It is based on accepted energy and environmental principles and strikes a balance between known established practices and emerging concepts. MRG Bliss comprises eco-friendly features like smart lighting, solar energy applications, rainwater harvesting, water treatment, and more
STRUCTURE
Basement + Ground + 4 storied.
RCC framed structure with necessary footing columns and beams. All of Reinforced cement concrete
as per structural design. Walls of solid concrete blocks.
PLASTERING All internal walls are smoothly plastered with
lime rendering.
External walls: Sponged finished plastering.
FLOORING Living, Dining, Bedroom, Kitchen – Vitrified tiles
Balconies / Utility / Bathrooms – Anti skid Ceramic tiles
Bathrooms Walls – ceramic tiles dado up to 7’0”
Lobby & Stair case area – Granite
DOORS & WINDOWSMain door - teak wood frame & shutters
Internal doors - hard wood frame and Skin Doors
Window - 3 track UPVC Sliding window with safety grills. (with Mosquito Mesh)
KITCHENBlack polished granite with stainless steel sink. Ceramic
tiles 30” above the granite platform. Provision for aqua-guard
& Refrigerator. Provision for washing machine in utility.
RAILINGS All the balconies have 4” Concrete block work
with MS railings
BATHROOM FITTING Fitting & fixtures – Hindware or equivalent.
Cp fitting – Jaquar or equivalent. Provision for exhaust fan & geyser.
ELECTRICAL Fire resistant electrical wires. Concealed copper wiring
with adequate light points of anchor ‘ROMA’ make or equivalent.
Telephone point at living room & master bedroom.
Cable point at living & master bedroom.
AC point provisions in master bedroom.
PAINTING Interior - 2 coats of Tractor Emulsion paint.
Exterior - ACE or Apex painting.
Grills - Enamel paint for MS grills.
GENERAL SERVICES Rain water Harvesting Sewage treatment plant.
Power back up for common area & Flats
Intercom facility. Schindler or Equivalent Elevators.
WATER SUPPLY Continuous water supply through bore well quality
pressure tested plumbing and fully concealed pipes.
Provision for Cauvery Water
SECURITY SYSTEMSSecurity personnel to patrol the community round the clock.
PLASTERING
FLOORING
DOORS & WINDOWS
KITCHEN
RAILINGS
BATHROOM FITTING
ELECTRICAL
PAINTING
GENERAL SERVICES
WATER SUPPLY
SECURITY SYSTEMS
- BBMP.
- RERA(Under Process).
- CC Applied.
- OC will be provided after completion of project.
×
![]()
×
![]()
Approvals
×
![]()
- Swimming Pool with toddler Pool
- Children Play Area
- Equipped Gymnasium
- Garden
- CCTV in all floors entrances @ Common area
- Sit Out
- Jogging Track
- Multipurpose Hall
- Intercom Provision
- 24 Hrs Security
- Power Bank-up
- Covered car Parking
- Sewage Treatment plant
- Rain Water Harvesting
- Gated Community
- Indoor Games

- Swimming Pool with toddler Pool
- Children Play Area
- Equipped Gymnasium
- Garden
- CCTV in all floors entrances @ Common area
- Sit Out

- Swimming Pool with toddler Pool
- Children Play Area
- Equipped Gymnasium
- Garden
- CCTV in all floors entrances @ Common area
- Sit Out
- Jogging Track
- Club House / Party Hall
- Intercom Provision
- 24 Hrs Security
- Power Bac k-up for apartments, Common areas, Lift and waters sump
- Covered car Parking
- Sewage Treatment plant
- Rain Water Harvesting
- Gated Community
- Equivalent Lift
- Carrom
- Snooker
- Table Tennis
 STRUCTURE
STRUCTURE
PLASTERING
FLOORING
DOORS & WINDOWS
KITCHEN
RAILINGS
BATHROOM FITTING
ELECTRICAL
PAINTING
GENERAL SERVICES
WATER SUPPLY
SECURITY SYSTEMS
Related Projects

MR Classic
BTM Layout, Bangalore
MR Enclave
Singasandra, Bangalore
MR SERINITY
HSR Layout, Bangalore


